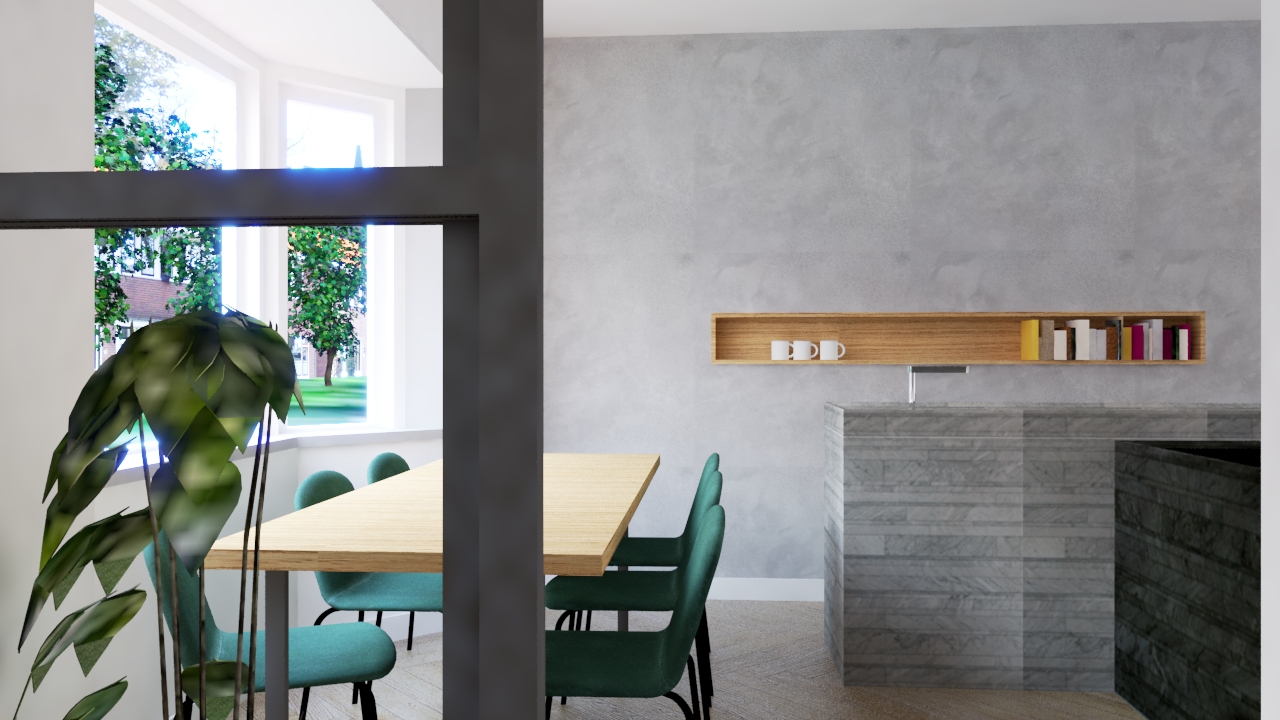Flat in The Hague
Before
Before
Before
Before
Before
This spacious flat had a huge kitchen made of a tall cabinets and an island, 3x1 meter, to be integrated in the design.
Since the owner brought a oak wooden table with benches which he wanted to keep, the bar area of the island had to be used as storage and tv-stand.
The entrance and the back wall of the kitchen has been painted in dark blue to make the kitchen pop.
The furthest corner of the living room has been occupied with a big corner sofa from Bolia, Scandinavia model, Nantes fabric in light blue and goose down.
The sofa has 4 seats and a storage ottoman which stand in front of the middle window. The ottoman is covered with a velvet fabric also in light blue.
Since the ceiling is quite high for dutch standards, more than 3 meter, we used several hanging lamps and pots. Above the coffee table the iconic Random medium lamp from MOOOI.
Between ceiling and windows there was a little gap that we used to hide electric rolling curtains, so that they are not visible when open. This allow to have more natural light.
The bed frame, also in oak, comes from Bed Habits and gives the effect of being floating. This effect allows to visually separate the wood of the floor from the bed.
Take a look at the design process here.
















