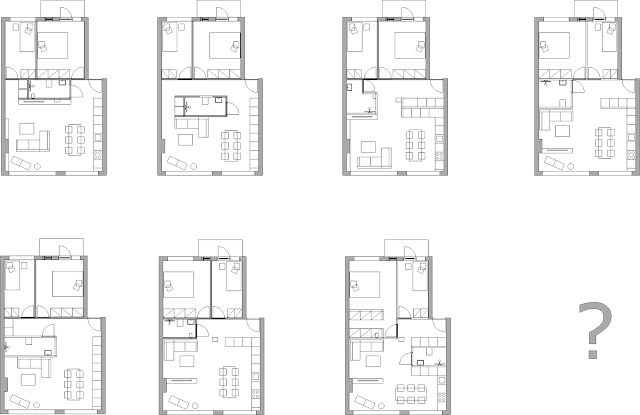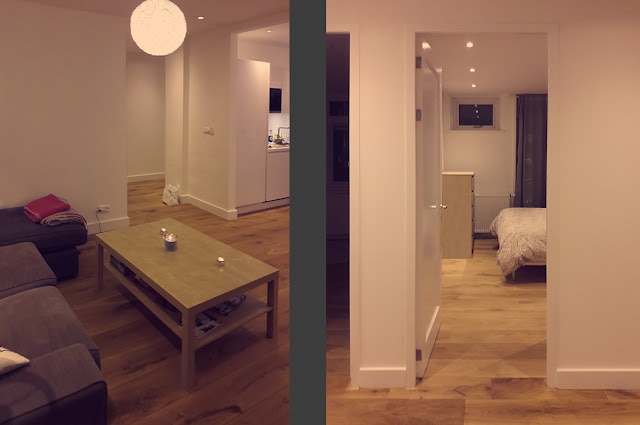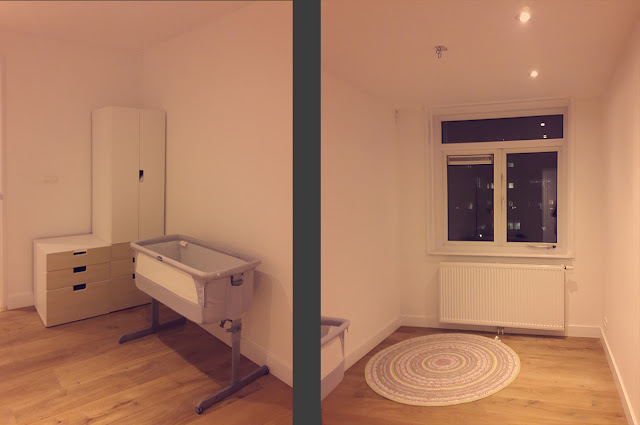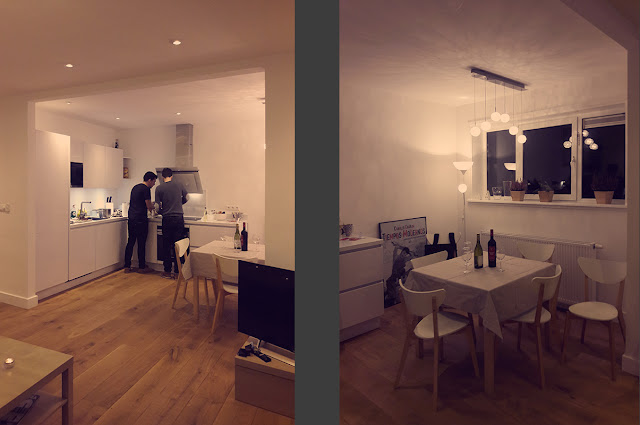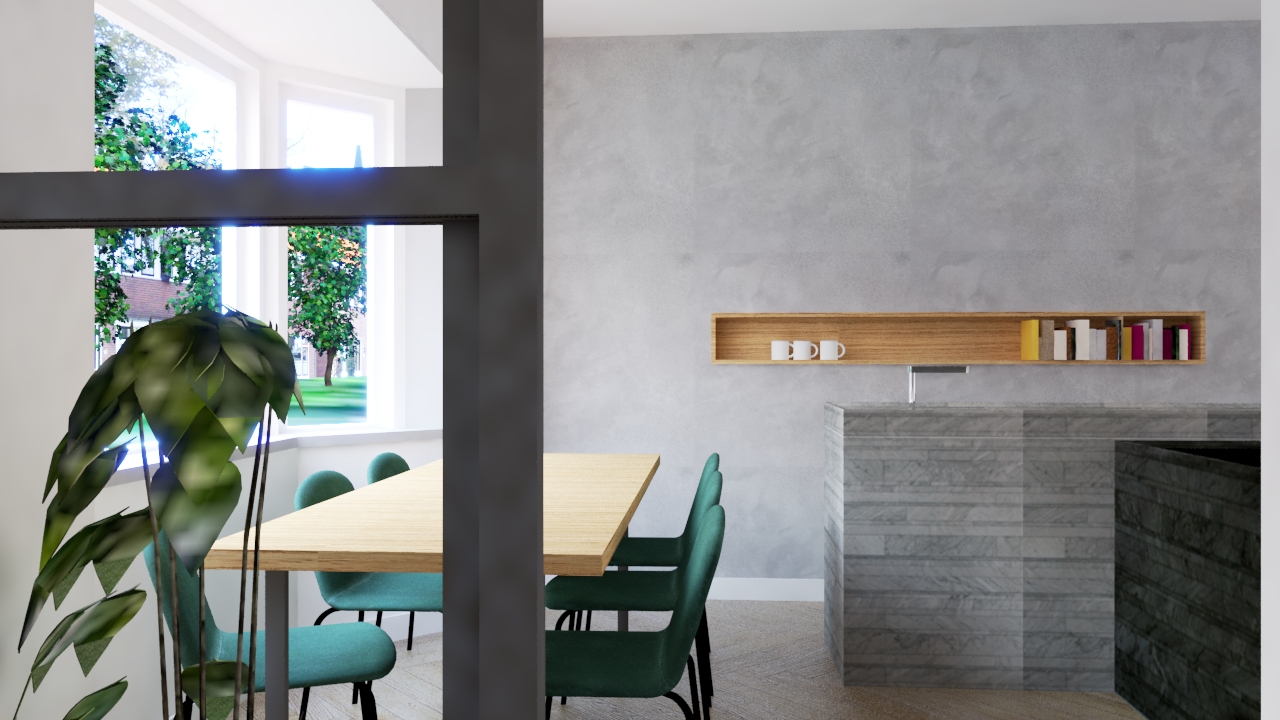Old flat, new layout
The owners needed to have a proper second bedroom for their baby on the way.

One of the best features of the property is the huge window facing south and view on a canal flanked by trees.
This was the previous master bedroom, whom's window faced south as well.
The second room of the previous layout was basically used as hallway to the bathroom and study room. There was no door and no ceiling light.
The kitchen was very small and quite distant from the dining table.
The bathroom was simple and its door placed in the second room.
After proposing several solutions to my clients, we picked the one.
All the walls, ceilings and floors had to be removed.
I made an elektra plan to show where lights, spotlights, switches, dimmers and new plugs would have been placed.
The radiators were kept with the exception of the one in the living room.
To optimize the use of the wall next the window, we picked a radiator embedded in the floor.
The new radiator in the living room.
View from the living room to the hallway.
View on the opened master bedroom door. That little high window was once in the former bathroom
The new spacious baby room.
The opening between the kitchen/dining area and the living room was realized with a concrete beam of 3 m length.
The shower has an integrated shelf for the showering products.
A large mirror stretches along the main wall,
from the sink to the top of the WC.
This makes the space look much bigger and airy.






