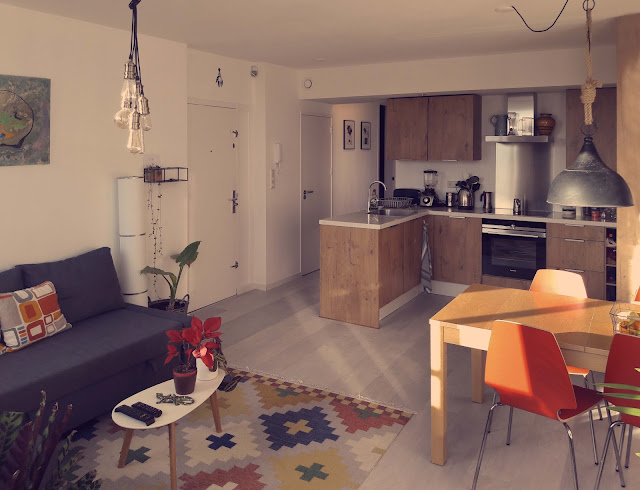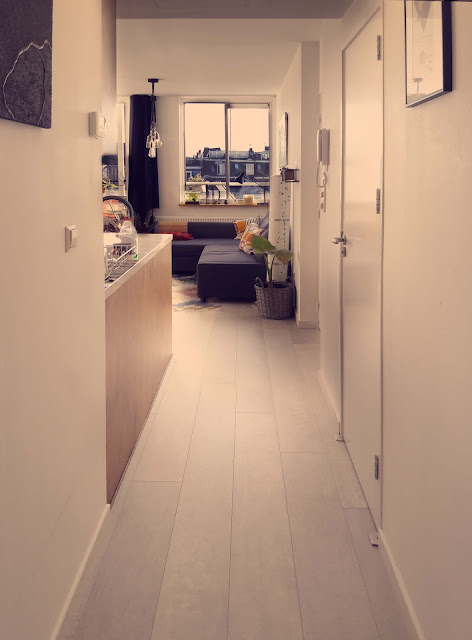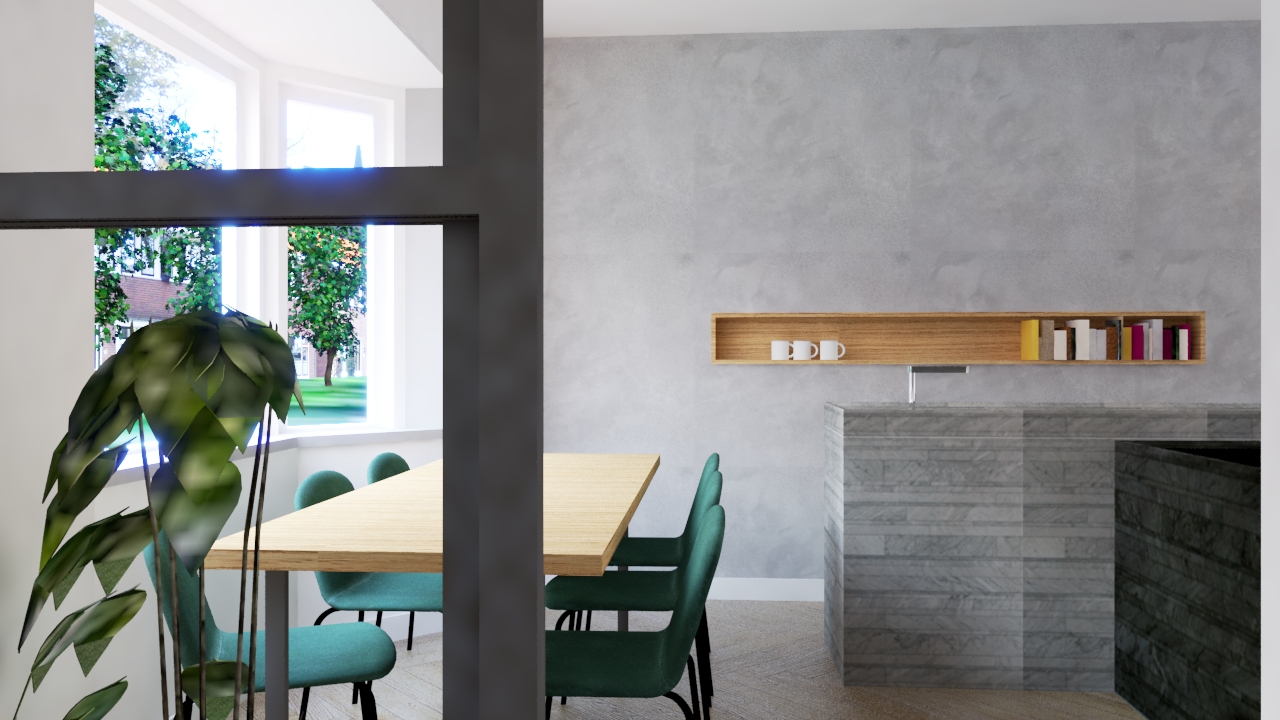Hegias' house
Following from click here.
I took advantage of the latest sunny days in the city. I went visiting my friend's house to take some more pictures and show how it changed almost two years after the renovation.
A quick recap on the work done in this flat.
Removing the entrance wall allowed to gain 3 square meters.
A new guest room of 8 square meters has been created on the north side of the living area, where the kitchen used to be.
The new U-shaped kitchen is wrapped around the new wall and the middle shaft on the right side. Impossible to remove it, because of the pipes from the floors below.
The massive right part of the kitchen, which hosts a 30 cm wide apotheekkast and a fridge-freezer column flanks the shaft covered by a panel in the same wooden texture.
No more trace of the annoying huge shaft.
The lower ceiling on top of the middle section of the kitchen hosts 2 spotlights and hides a ventilation machine for the bathroom, the pipe of the extraction hood and the expansion tank of the boiler, which is inside the right high cabinet.
On the left side, at the end of the hallway, there is a double louver door that hides the wardrobe.
There is a new long oak shelf above TV and dining table. As seen on my earliest proposals. The windowsills have been painted ocher.
New paintings on the corridor wall.
New shelves in the sleeping room, new bedside table and a nice picture from Yellowkorner.
New shelves, still in oak, also in the bathroom.








