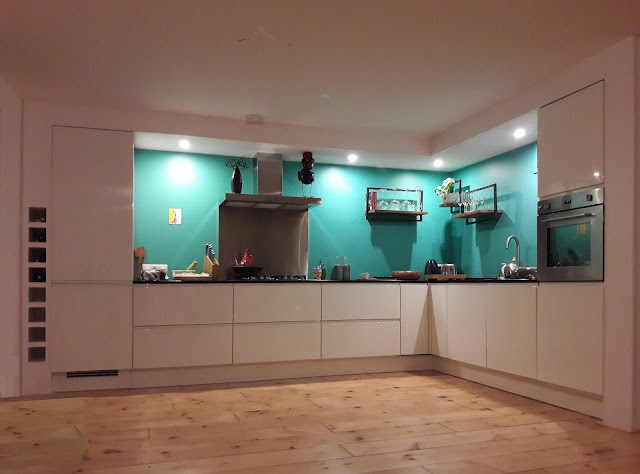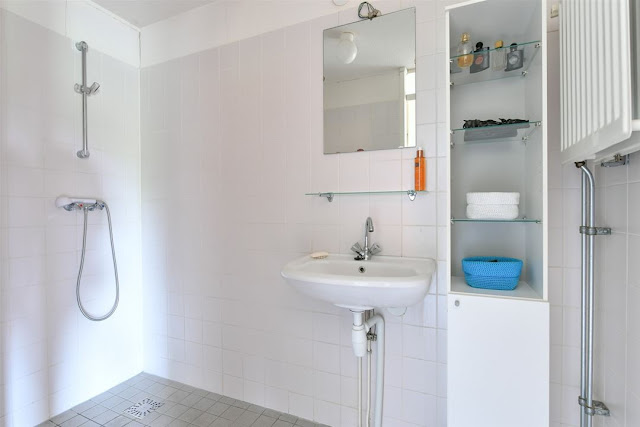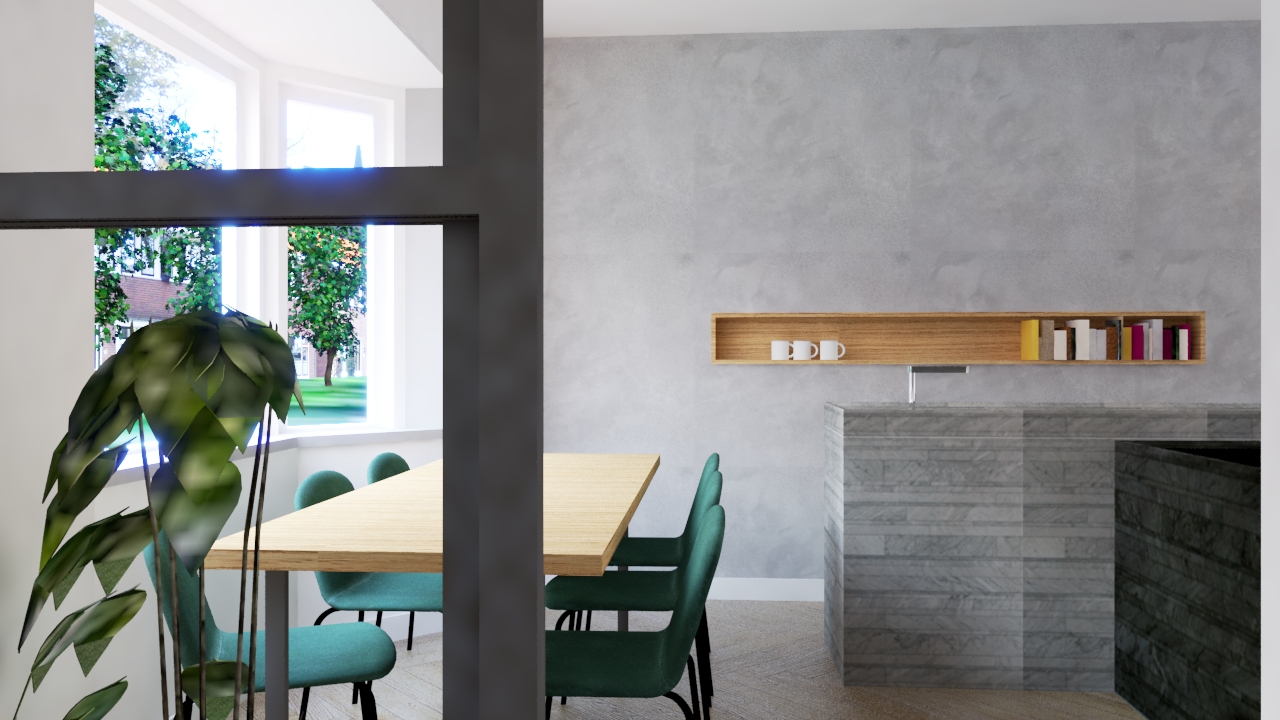Apartment in West
Before the renovation it used to be much smaller. No extraction hood, small refrigerator and very tiny space to prepare the meals.
Before
After
The kitchen is framed by a plasterboard structure which hosts a wine-rack on the left side, it hides the extraction hood pipe and provides lighting.
The back-wall was treated with a special latex paint in color RAL 6034.
That is the only touch of color of my design.
Preferable than tiles because it is way easier to be changed.
Along with the kitchen many other details have been changed in order to refresh the whole place.
The wooden floor has been sanded 5 times to remove the orange protective coating and that was replaced with a colorless lacquer.
All the doors and door-frames have been replaced with new room-height white wooden doors. This made the whole apartment look brighter.
The bathroom and the toilet have also been remodeled.
That's how it was. This picture was on Funda and it looks way brighter than how it actually was. Small tiles on walls and floor made the space looking cramped. The mirror was too small and hanged too high.
That's how it is now
The new shower has a shelf to place products and a little window to allow the natural lighting to brighten up the space.
The dark tiles, 60x60cm, are applied on the floor and the back-wall.
The white ones, 60x30cm, are on the sides.
Big format tiles make the joints subtler and the impression is to have a much bigger bathroom.
The rain shower is integrated in the ceiling and that hosts also 3 spotlights.
A new washbasin with two large drawers and large mirror has been installed.
The same style was applied in the toilet.
Dark back wall for the hanging toilet and dark floor, white sidewalls.
The mirror was originally in the bathroom and it has been re-used.








